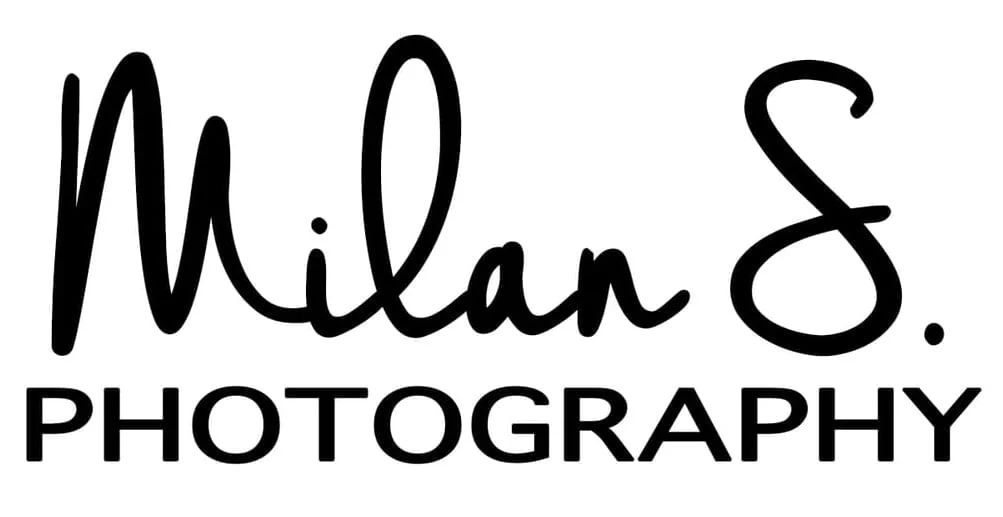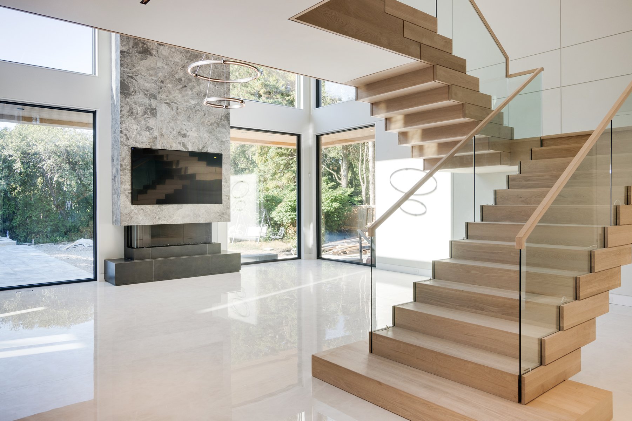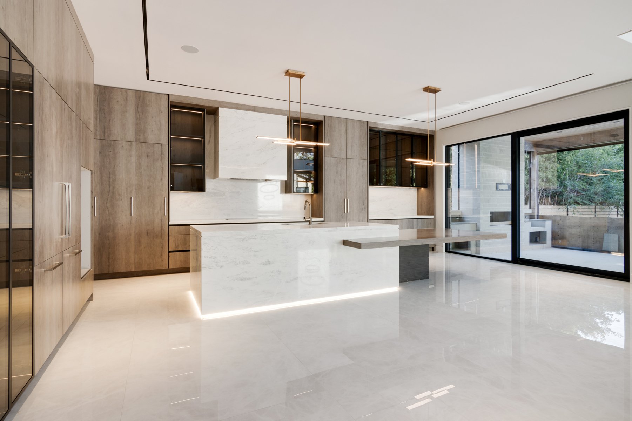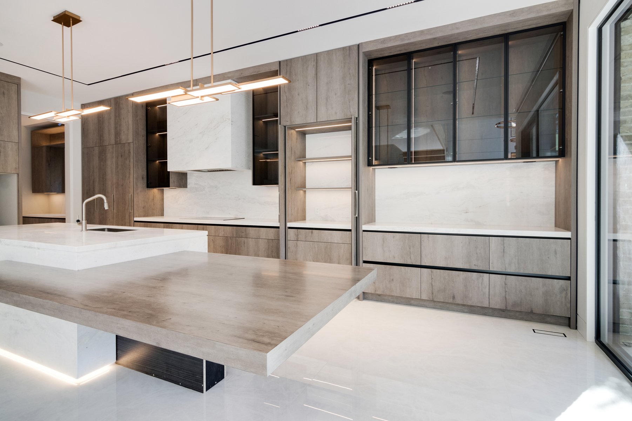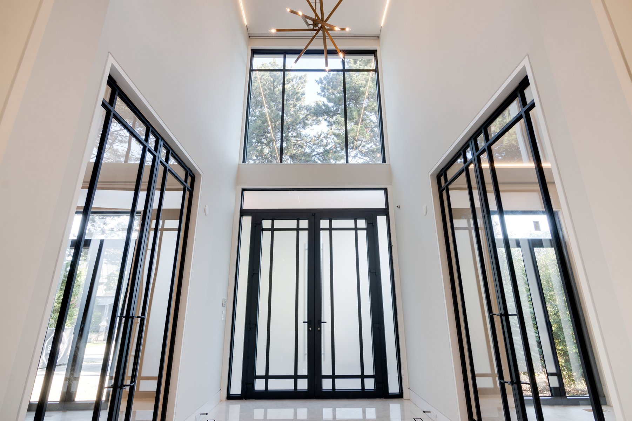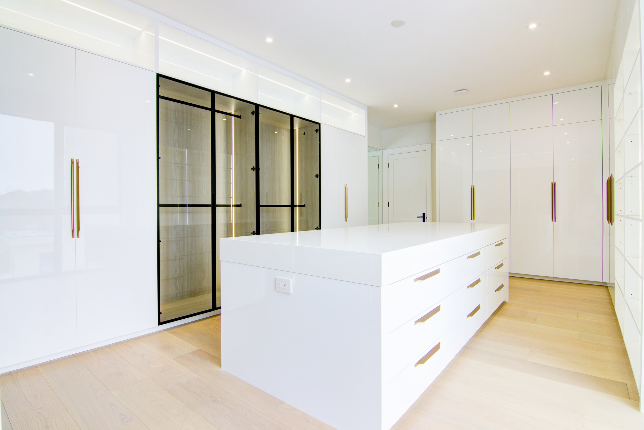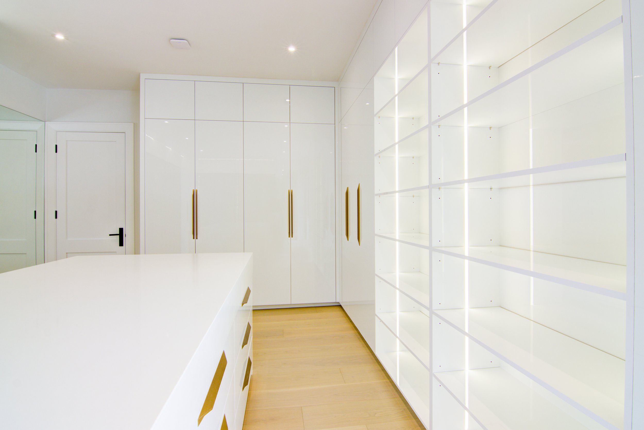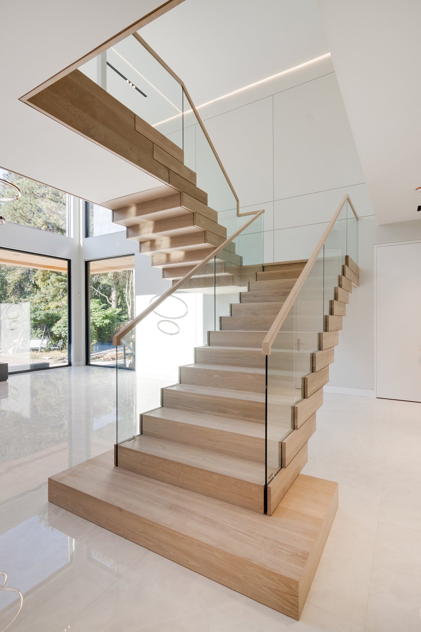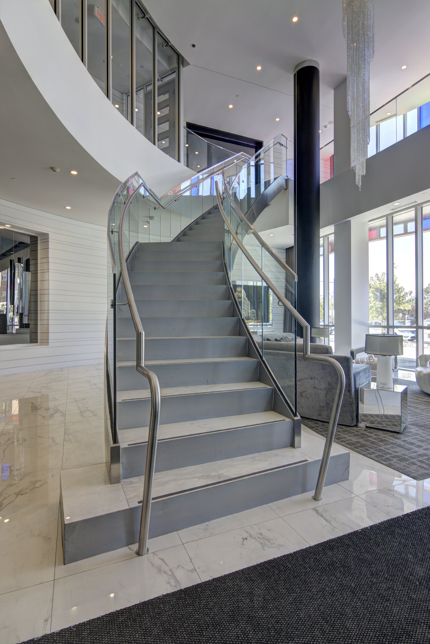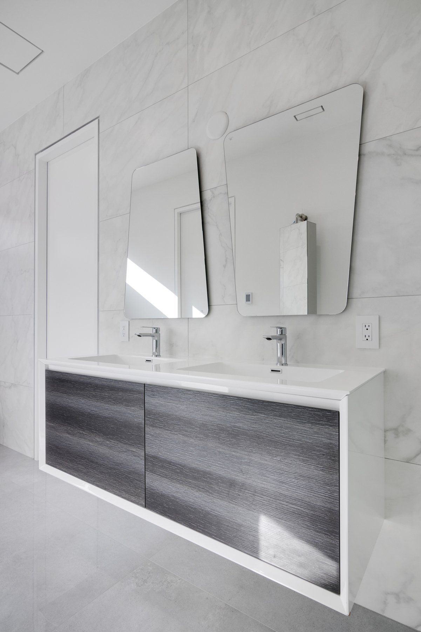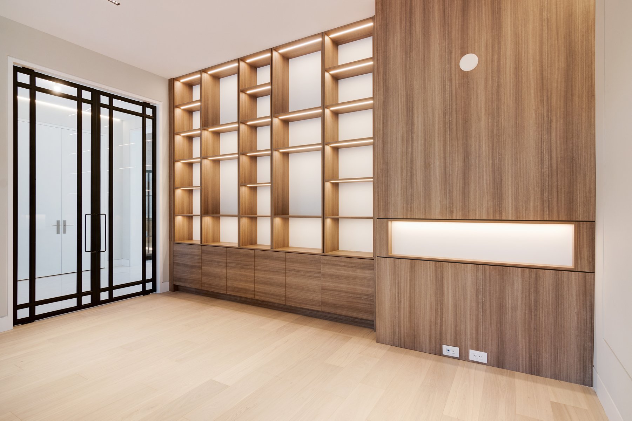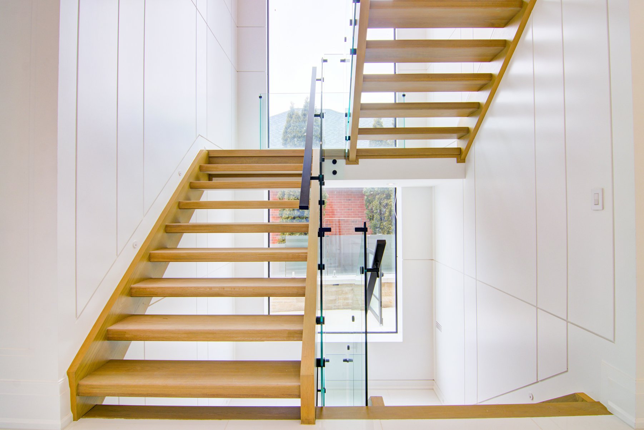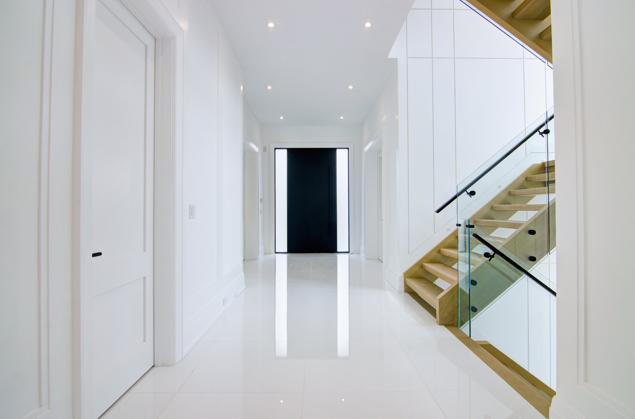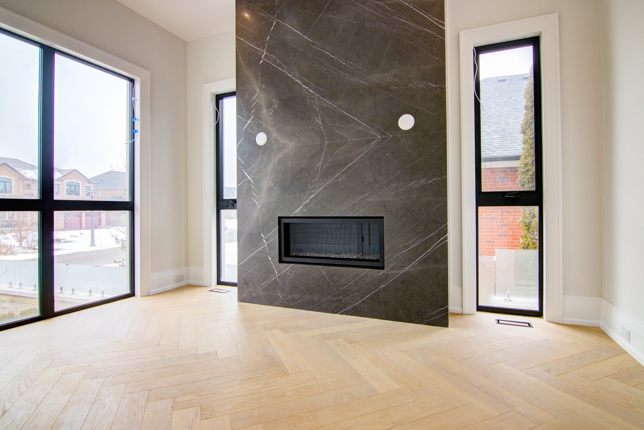ADVANCED STREAMLINE MARKETING FOR ARCHITECTS, ENGINEERS, CONTRACTORS & MORE!
Showcase your talent, and yourself.
HDR PHOTOGRAPHY
High Dynamic Range Photography provides high quality images with the most amount of detail - closest to what the human eye would see. No more blown out windows or harsh shadows, just a beautifully balanced image!
3D TOURS
Make your space stand out with Matterport! Unique features like the Dollhouse View, Floorpans and Mattertags™ provide an interactive experience.
3D TOURS FOR
ARCHITECTURE, ENGINEERING, & CONSTRUCTION (AEC)
Explore each job site
from every angle.
Save time, reduce site visits, and improve communication by adding Matterport to your AEC toolkit.
Capture, document, and collaborate with unmatched 3D visual clarity.
Use Matterport digital twins to speed up every step of your design and build process.
DESIGN
As-built documentation
Condition assessments
Design/risk assessments
Concept/detailed design
Construction planning
Scan-to-CAD / BIM file
Estimation
CONSTRUCTION
Progress monitoring
QA/QC
Issue & RFI coordination
Work package sign off
Milestone documentation
Safety training
COMMISSIONING / HANDOVER
Closeout documentation
FM database
Spec/warranty documentation
Training/onboarding asset
Building promotion asset
3D TOURS CAN HELP:
Streamline and digitize documentation to reduce costs and visits to a site.
Perform remote inspections, measure while offsite, and reduce site visits.
Generate OBJ files and point clouds for as-builts and construction documentation.
Export your point cloud into ReCap® or Revit®.
EXPLORE THIS CUSTOM HOME PROJECT:
Schedule a 3D Tour before drywall is installed to use as a reference to finish the project.
Never forget where important pluming and electrical lines are located.
More accurate than a photo - move freely around the space to see different perspectives and angles.
Measure anything within the space using the accurate 3D measuring tool.
A permanent reference for future renovations.
FLOORPLANS
Schematic Floor Plans are a 2D representation of your space—complete with room measurements and illustrations of property features. Floorplans can save you time, money, and hassle!
⇧ ⇧ ⇧
CLICK THE LINK ABOVE
